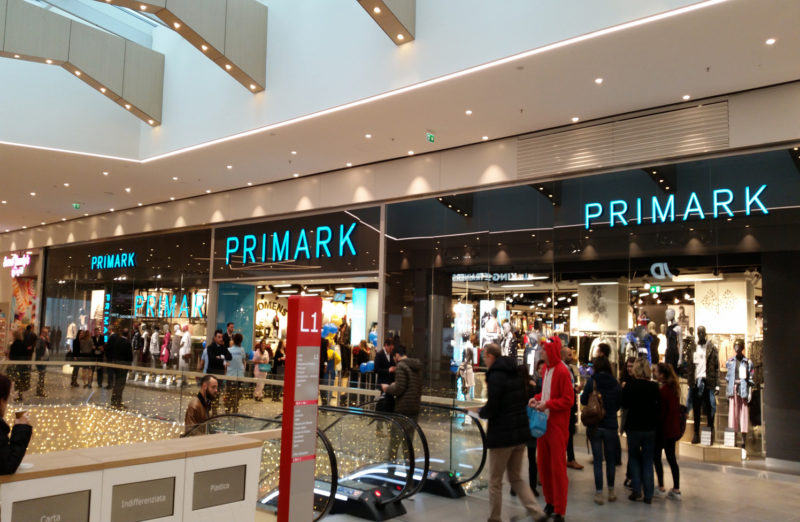The store covers a surface of 5.400 square meters on a single floor. The selling area is an open space of about 4.000 square meters; the remaining 1.400 square ms are occupied by offices and by a storage area with direct access to the loading bay through 2 goods&services lifts.
The store features about sixty cash counters and a large fitting area comprising over sixty fitting booths, with a single access for men and women.
To realize this important project, GSP Italia set up an 8-member, single-client Project Management Team entirely devoted to Primark. The team was in charge of coordinating all workers and professionals involved in all the phases of the project and across the various project management services, including Cost Control management, Direction of the Works as per Italian Law, and Health & Safety Management.


